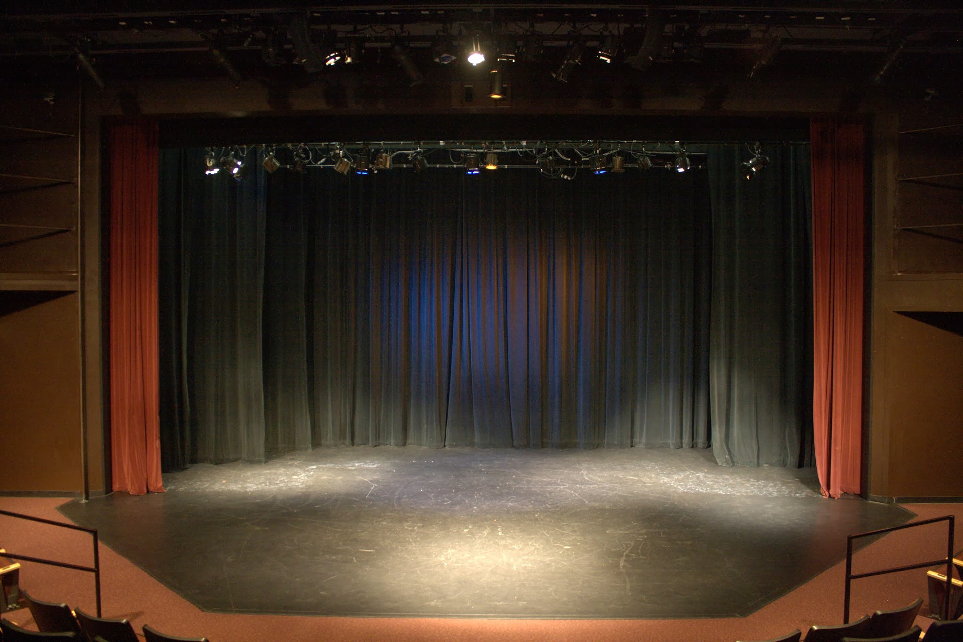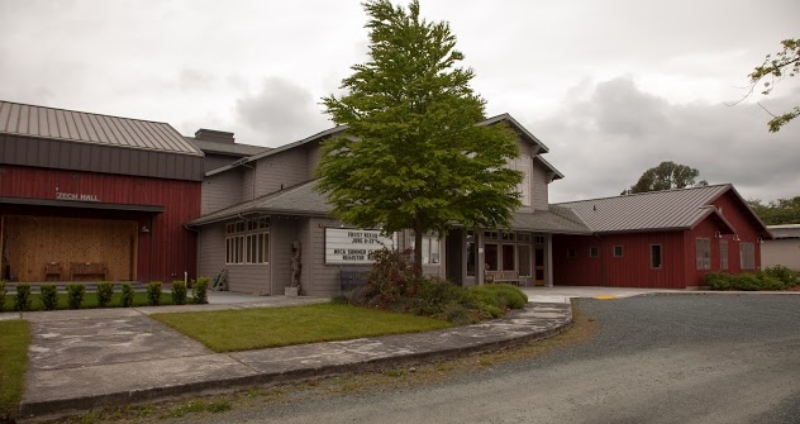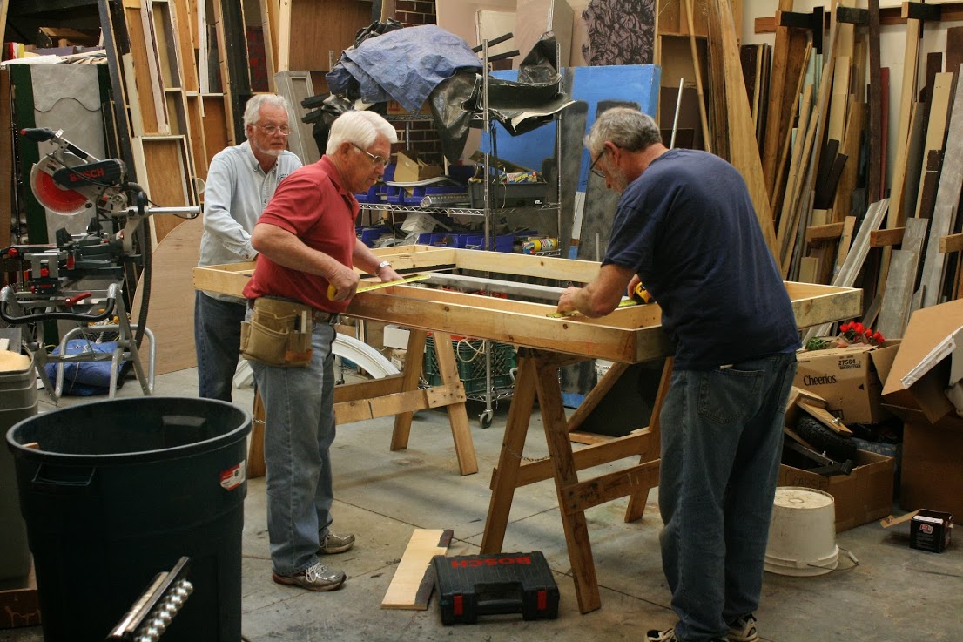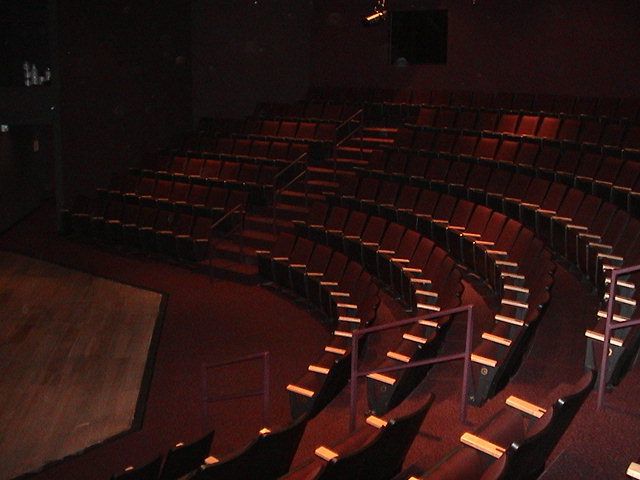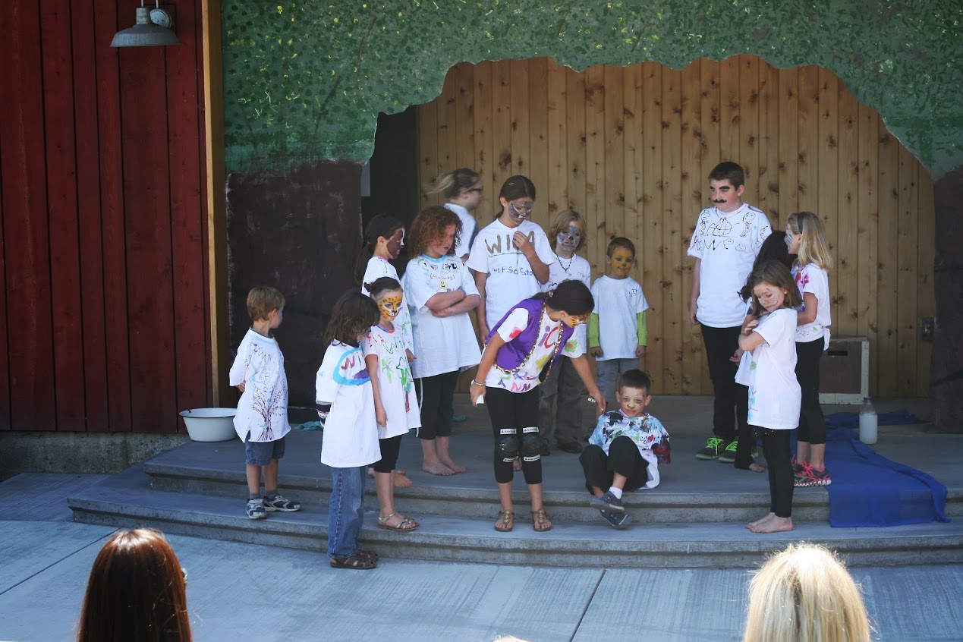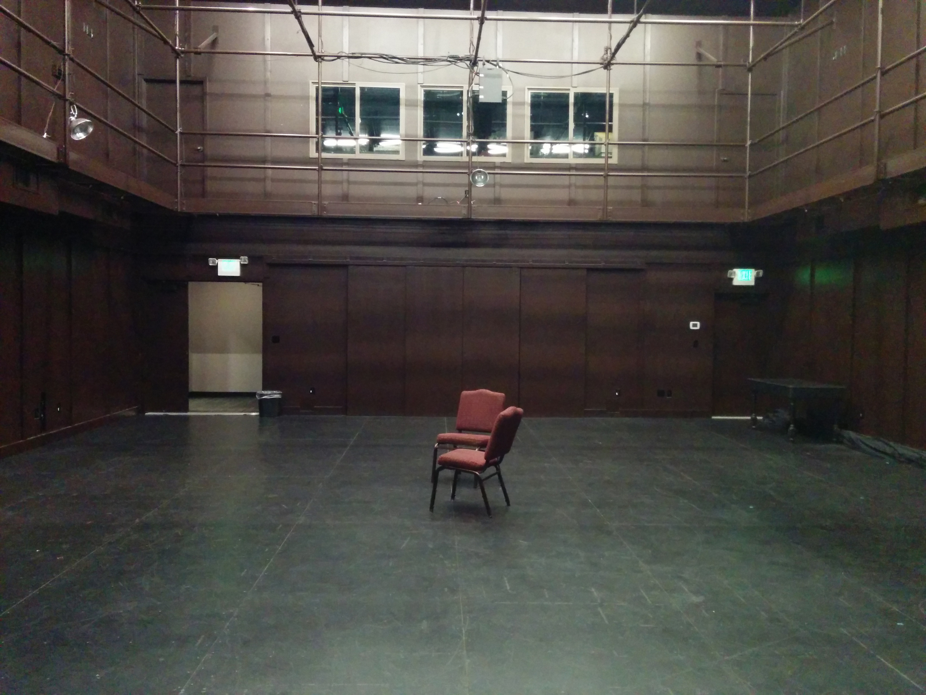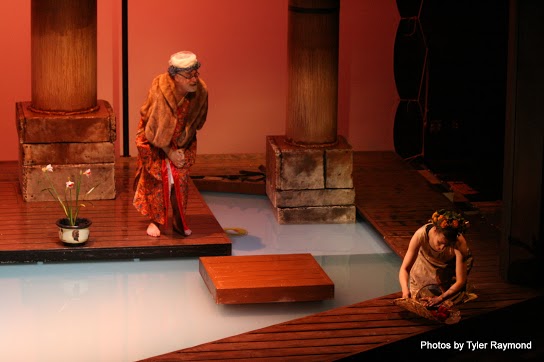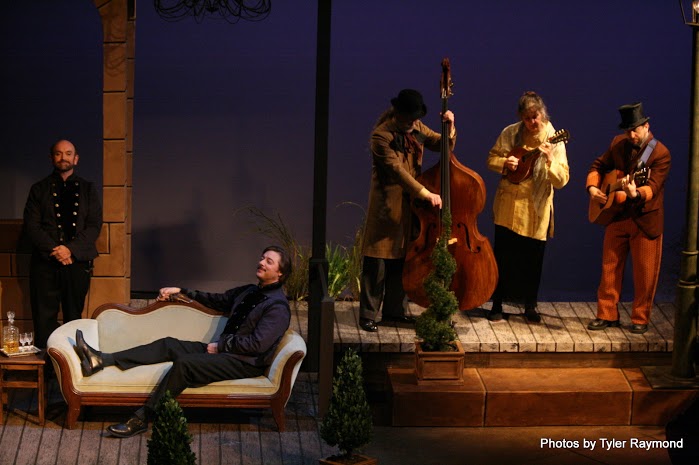FACILITY & RENTAL INFORMATION
For details please contact Deana Duncan, Artistic Director.
The WICA campus contains a lobby, main stage, an intimate performance or gathering space, a patio for events, dressing rooms, a green room equipped with a catering kitchen, and a scene shop.
Zech Hall is a cozy rehearsal space with an informal setting, a flexible floor plan and a capacity of 80 – 120.
Michael Nutt Mainstage is WICA’s premiere theatre space.
Capacity up to 226 seats depending on setup. Flex capability includes cabaret tables and aisle adjustments.
Features Hybrid Thrust-Proscenium Stage (Stage Diagram here), Tech Booth, Green Room, Dressing Rooms.
Facility diagram | Mainstage dimensions | Mainstage seating chart | Lighting Specs | Sound Specs
Take a tour of the building
GALLERY
